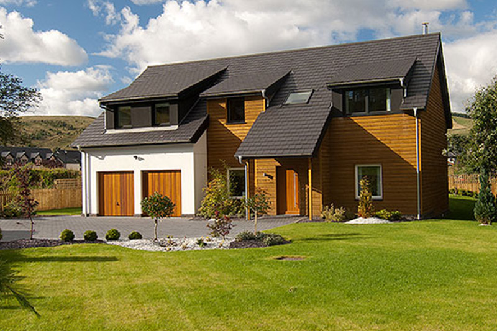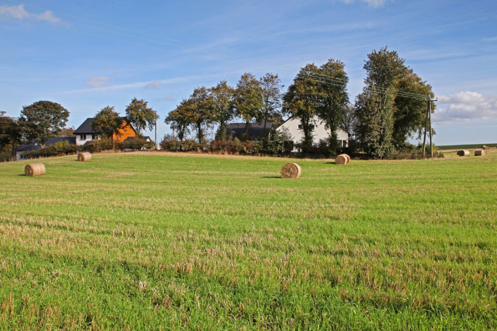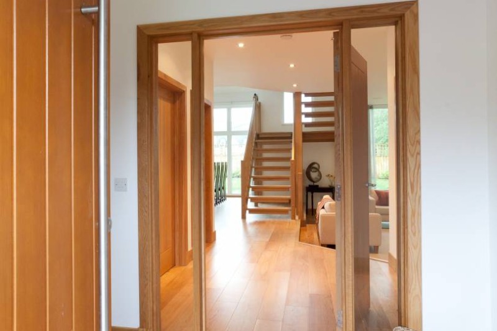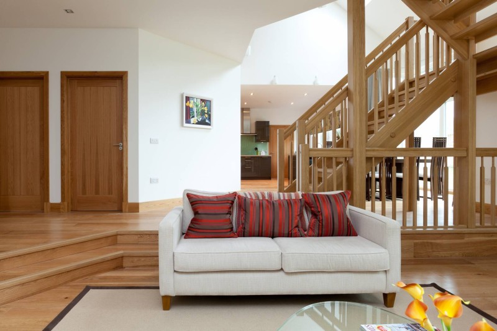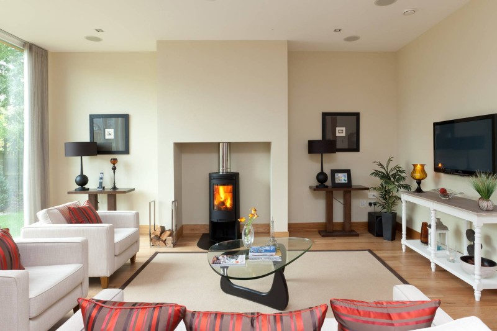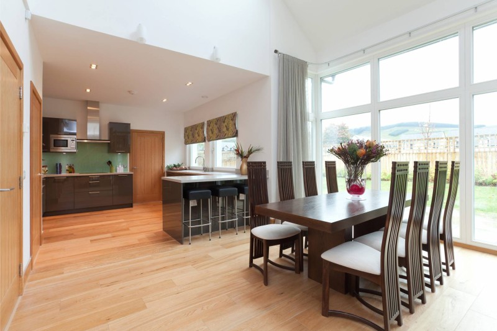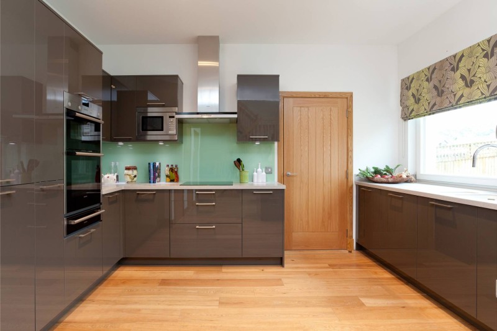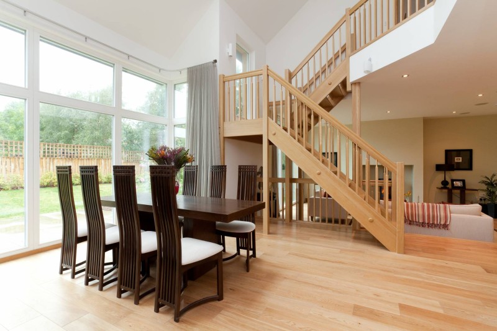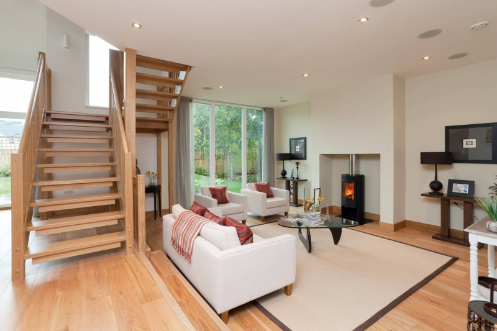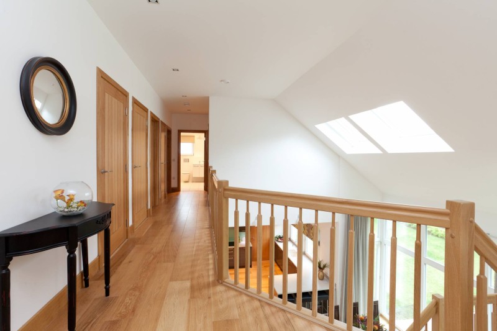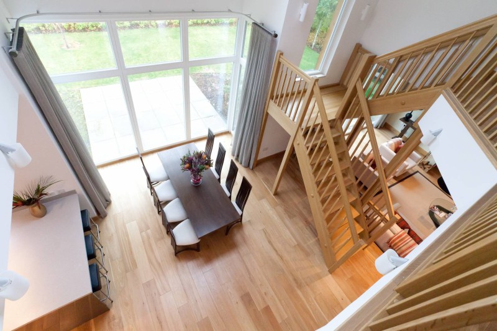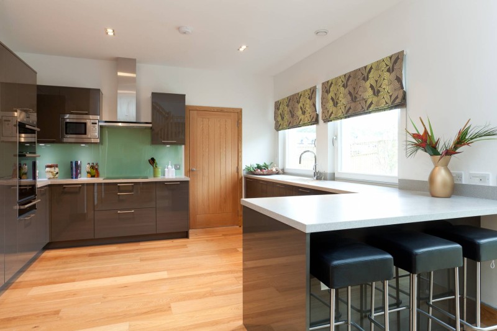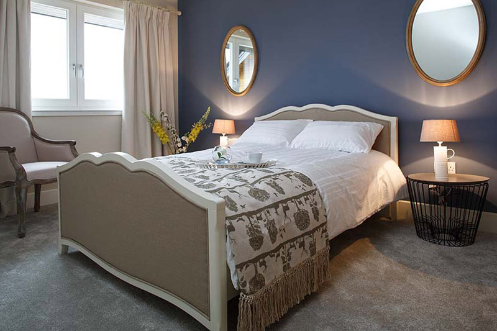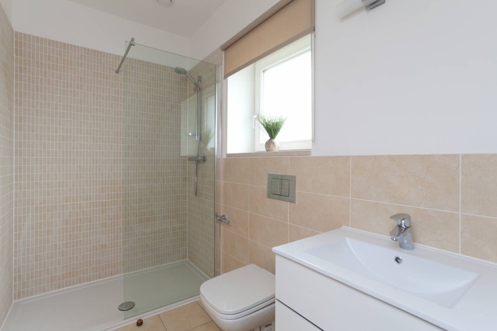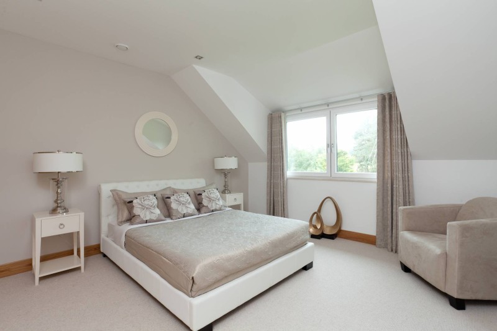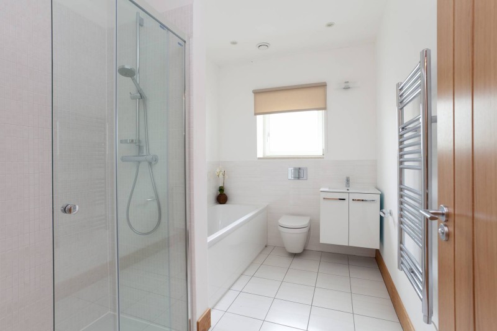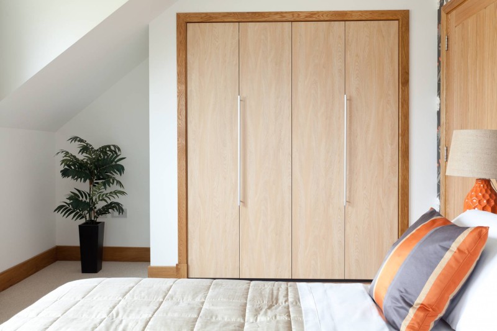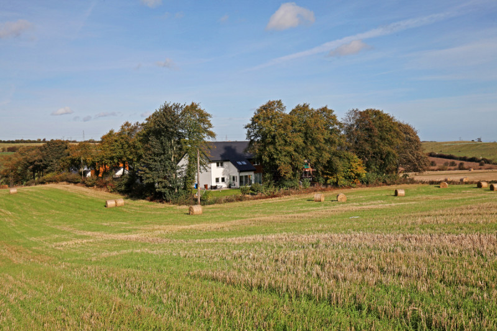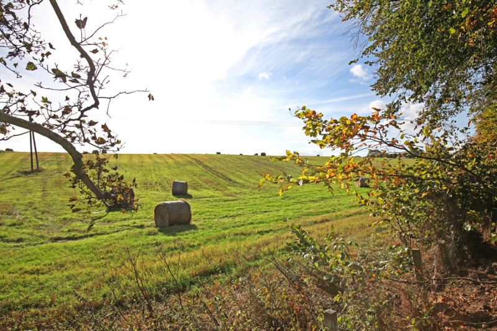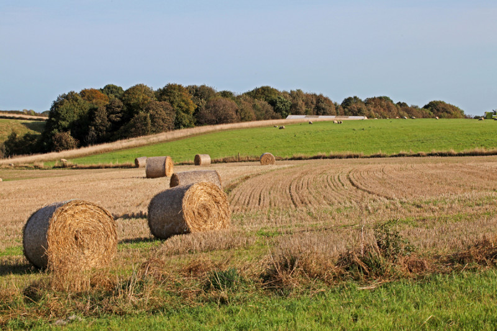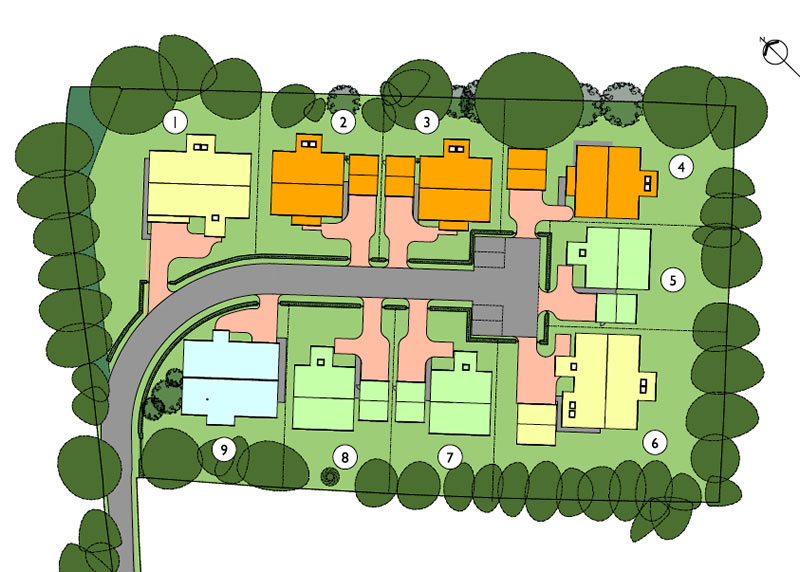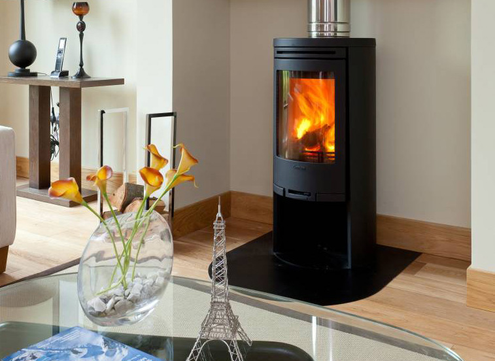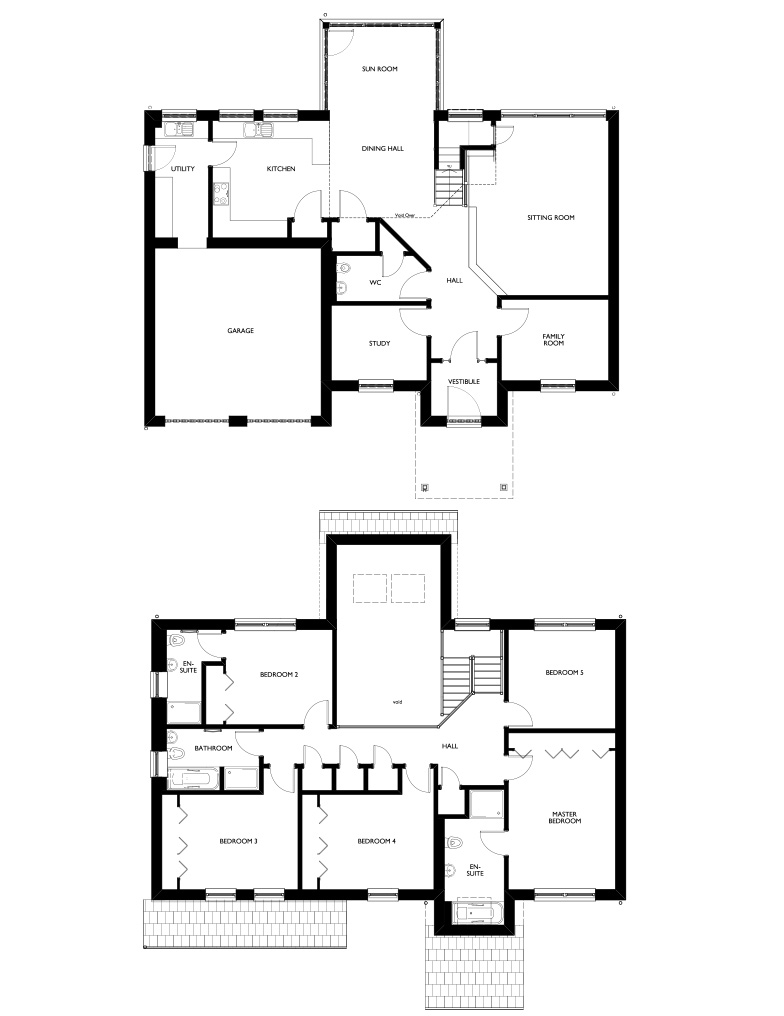The Dunkeld
All homes at Wadingburn have now been reserved – we still have availability at Cardrona and West Linton
It’s got that ‘wow’ factor when you walk in with all the premium finishings that go into an Eskgrove Home. It’s over 3025 ft2 of luxury living space. The main level features a striking open concept with large dining area, gourmet kitchen and spacious living room complete with wood burning stove.
The feature staircase not only takes you upstairs, but includes a dramatic open gallery. Upstairs includes 5 bedrooms, 3 bathrooms and enough places to store your things.
The lower level includes utility room which has direct access to the double garage and garden. The study, and a family room are the perfect bonus rooms which are essential for today’s diverse families.
Outside you will have a fantastic living area complete with patio and lawn making this area the perfect outdoor space to entertain and last but not least, the double garage, big enough to park two cars and all of your other outdoor “stuff”!.
