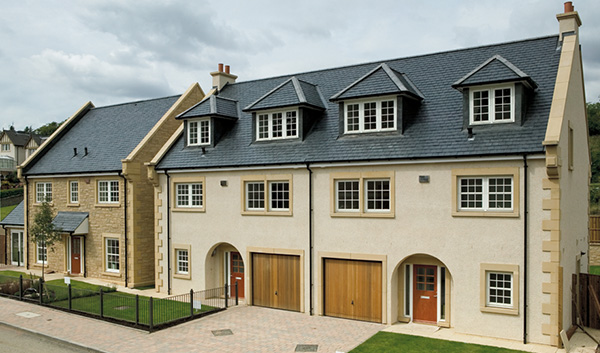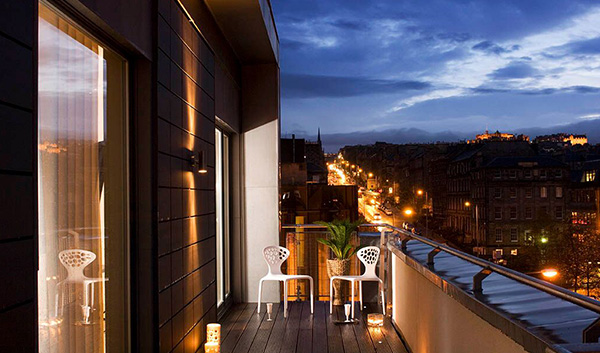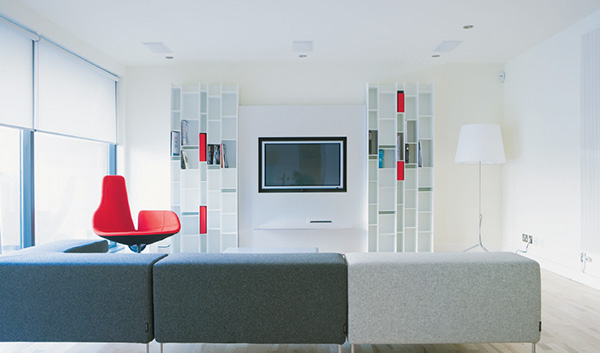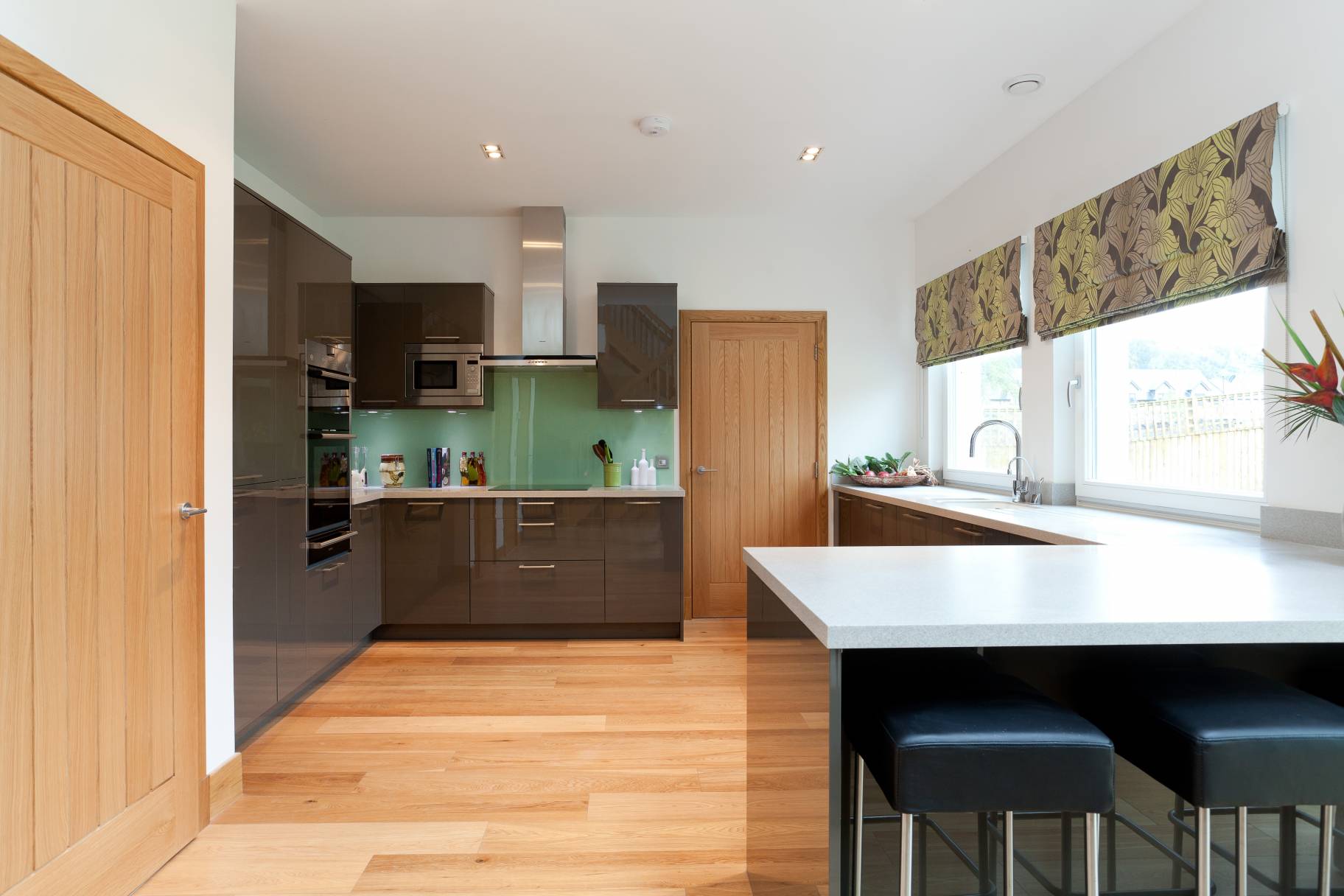



With years of experience in traditional build, the Eskgrove team wanted to look at another way of building homes. We wanted design homes that not only looked good but that were energy efficient.
We spoke to people about what they wanted and listened to the feedback. People wanted their homes to be practical for the way they lived and energy efficient so we looked at developing a new type of new build home.
To understand what is unique about an Eskgrove home, you have to go back to the start of the design and build process and how they different from other new build homes. Each home is built using a closed panel timber frame system, rather than basic timber frames. The closed panel timber systems are structurally and thermally engineered to Eskgrove’s exacting standards and requirements, delivering outstanding thermal performance. Each wall panel is factory manufactured, in Scotland, and delivered to site complete with external cladding, insulation, plasterboard and even the doors and windows fitted! All materials are very carefully sourced and combined with the precision of their assembly under factory conditions, the result is more accurately built homes than offered by traditional means. Eskgrove’s build process is highly engineered to give home owners a super insulated, energy efficient home of unrivalled build quality!
Along with the energy efficient building system, our homes are heated using an air source heat pump making them efficient to run and the extra insulation and air tightness of the exterior walls and roof in each home means that the heat stays within the property, further reducing your heating bills.
The extra insulation isn’t just in the external walls to ensure heat doesn’t escape; it’s also in the internal partitions throughout the house, making them denser and more acoustically insulated ensuring our home owners have peace and quiet in every room.
Along with all these eco features as standard, Eskgrove have also concentrated on the design and elegance of their homes. External materials include clay roof tiles, proprietary render and natural timber cladding. This theme of elegant simplicity continues in the interior of the properties starting with the higher than average ceiling heights adding to the overall sense of spaciousness. Our properties have large open concept living space with bedrooms and bathrooms also maximising usable living space.
Since launching, Eskgrove Homes continues to stand out in the new build market, not just in terms of methods and materials, but also in terms of how they focus on the build and design. An Eskgrove home is not simply good looking and luxurious, it’s also designed to reduce environmental impact and the home owner’s fuel bills.
Let us take you to a brand new home
Say Hello