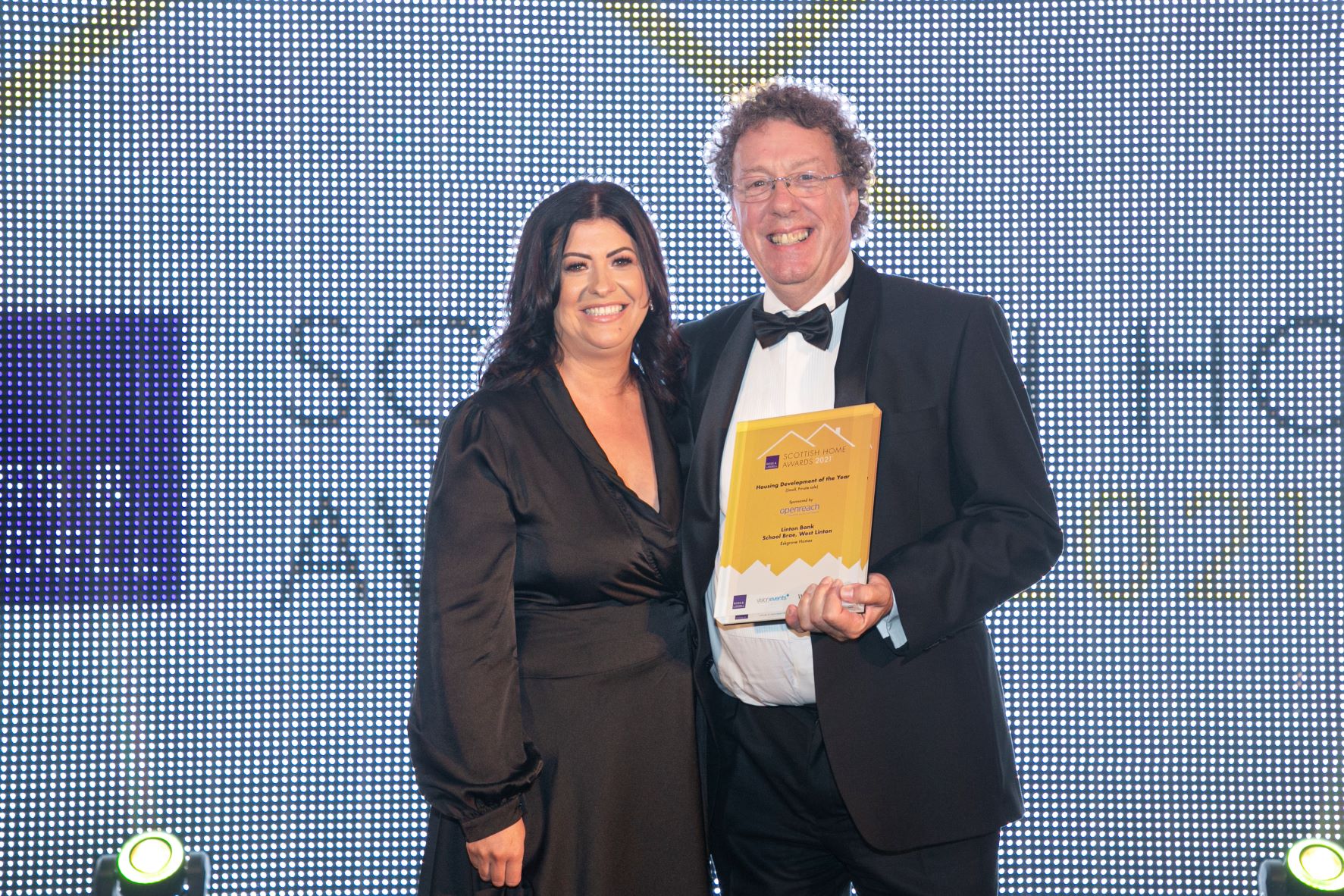
Edinburgh based eco housing developer ‘Eskgrove Homes’ have won ‘Small Development of the Year’ in the 2021 Scottish Home Awards: Read More

Edinburgh based eco housing developer ‘Eskgrove Homes’ have won ‘Small Development of the Year’ in the 2021 Scottish Home Awards: Read More

The Eskgrove Team are delighted to announce that we’ve been shortlisted in 2 categories in the 2021 Scottish Home Awards: Read More

Ballenlochan’s Kincraig house type received a “Highly Commended” in the prestigious Scottish Home Awards which was held at the Glasgow Hilton on Thursday 15th June. Read More

The Eskgrove Team are delighted to announce that we’ve been shortlisted in 2 categories in the 2017 Scottish Home Awards:
House of the Year
Small Housing Development of the Year
The Scottish Home Awards bring together the best of the best in Scottish house builders and it’s an honour to be shortlisted!
We’re now on count down to the awards ceremony on Thursday 15th of June 2017 at the Hilton Glasgow Hotel.

With a house from Eskgrove Homes, eco features come as standard, right down to the bare bones of it. Each one is built using a closed-panel timber frame system, as opposed to a basic timber frame. This system is both structurally and thermally engineered to the exacting standards and requirements of Eskgrove. The materials are also carefully sourced and assembled under factory conditions to ensure an accurate build, plus, they look good too. You will find these eco-chic homes at Eskgrove’s developments in Pitlochry, Edinburgh and Peebles.
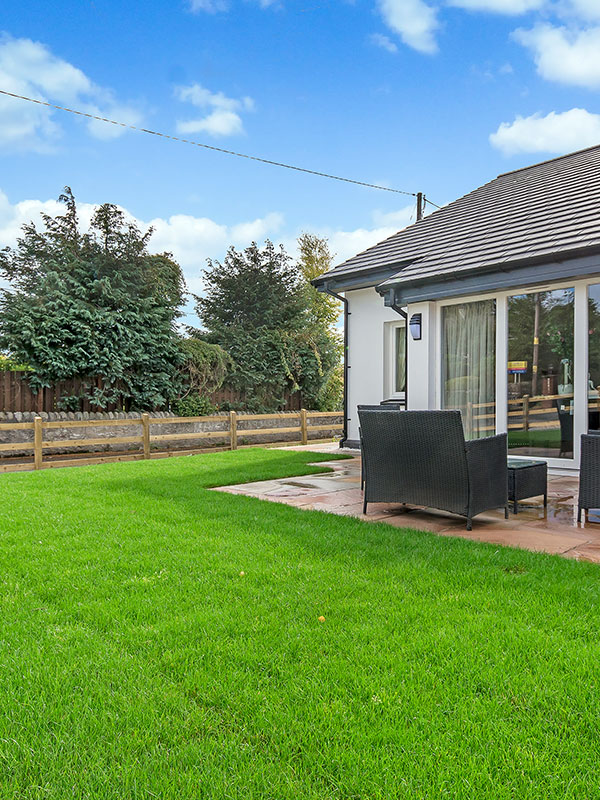
Eco Friendly Homes – How do they Differ?
Energy efficiency, eco-credentials and sustainability are all terms used these days, but what does it actually mean. Many volume house builders boast about their homes being energy efficient or having eco credentials, but invariably such claims fail to stand up to scrutiny when you scratch beneath the surface. An example of this is the increased use of Air Source Heat Pumps (ASHP’s). Whilst they are to be congratulated for taking this step, it is rarely taken for the right reason (ie it is usually because there are not adequate gas supplies in an area to allow traditional boiler solutions!). Some builders also tend to use heat pumps without investing in improved building fabric, limiting the commercial value of this technology to their customers.
One example of an eco home builder is Eskgrove Homes. Eskgrove company philosophy is that their homes are sustainable along with being comfortable, healthy, easy to maintain and operate with as low a running cost as possible.
One of the main difference with Eskgrove homes is the way they are constructed. The majority of new homes are built using timber frame, which means that most of the kit is built on site and no matter how efficient the builders are, there are inevitably minuscule spaces that air can escape from.
However, Eskgrove Homes are one of a few companies in the UK to have developed timber frame systems to another level, into what is termed “closed panel construction”. This methodology sees the walls of each house virtually finished in the factory. For their homes at Pitlochry, this means the insulation, service conduits and internal plasterboard are all assembled with the studs into complete panels and delivered to site.
This method of construction allows each home to achieve an exceptionally high standard of air tightness. Put in its simplest of terms, if you try to heat a home which has lots of tiny air spaces, some of that heat escapes through these spaces. If you want to keep that home at a constant warm temperature, you have to keep putting more and more heat into it, to compensate for what you are losing through the spaces.
If your home is better made and has less spaces for warm air to escape, once you’ve heated it up, it will stay warm. After a while a small amount of that heat will of course leak out but it doesn’t take a big effort to replace it and get you back up to temperature.
With Eskgrove homes, it’s not just one eco-friendly features that’s included, it’s a whole package of them. The factory manufacture, the precisely engineered components, the detailing for air-tightness and the air source heat pump. They can also add in additional eco-friendly features such as underfloor heating and mechanical ventilation with heat recovery. These are all parts of an interwoven and interdependent system, creating better, more sustainable homes.
For more information on Eskgrove Homes at Pitlochry www.eskgrovehomes.flywheelsites.com
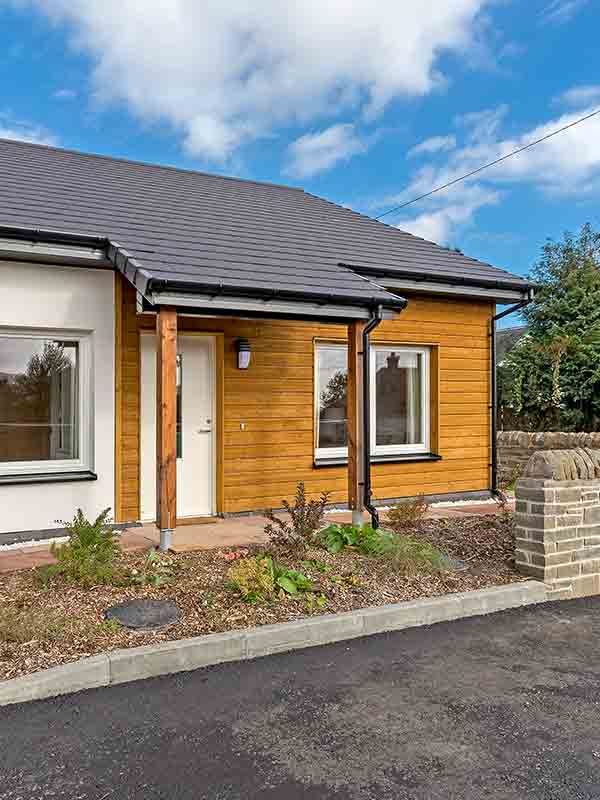
Ballenlochan, Pitlochry, is 10 two and there bedroom bungalows built using a closed panel timber frame system. This means insulation levels are much higher than many new build properties. They also come with air source heat systems, while ceiling heights are 2.7 metres to increase the sense of space.
Jack McKeown, Property Editor, The Courier
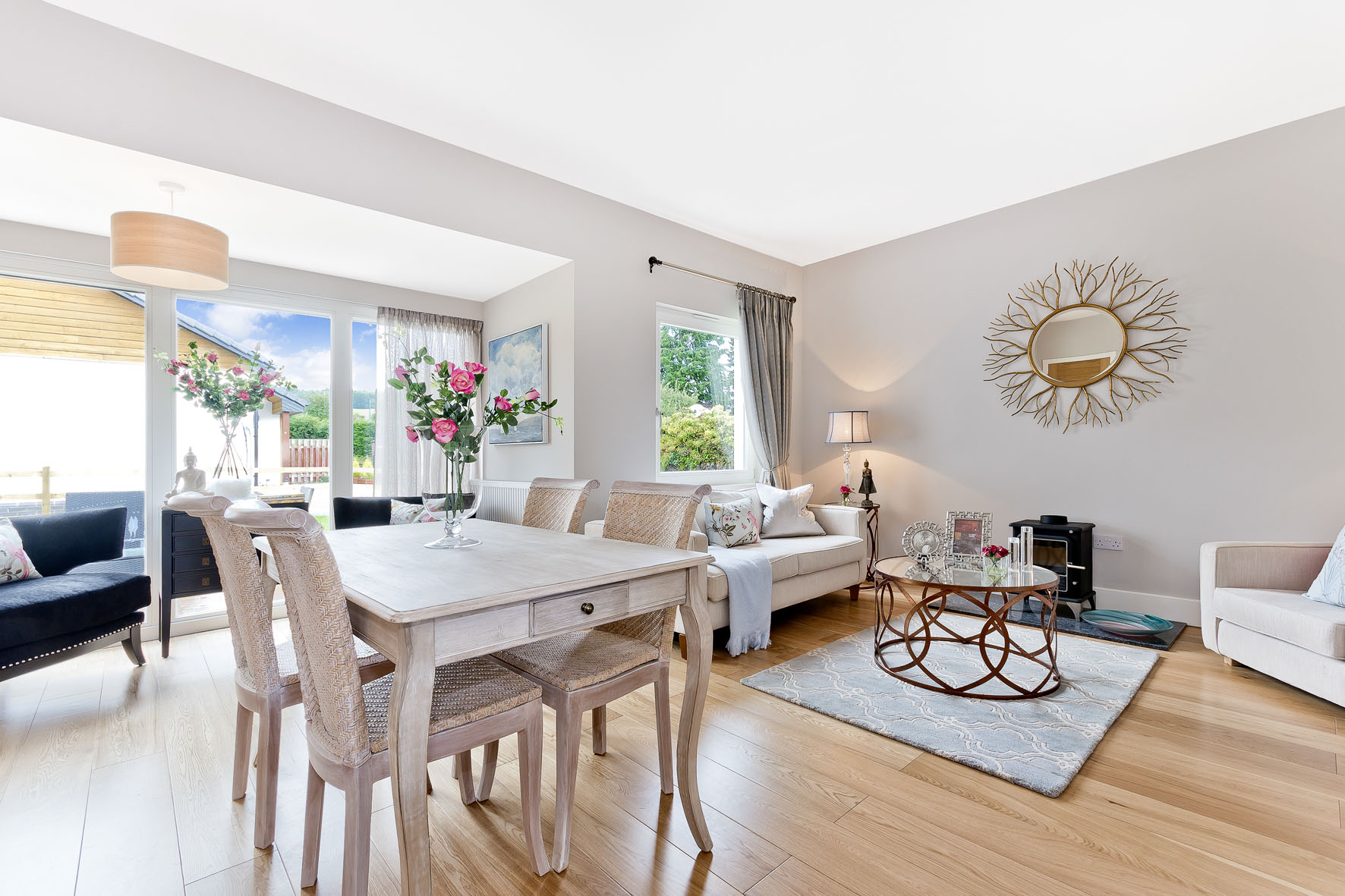
Edinburgh based property developer Eskgrove Homes has launched the showhome at Ballenlochan in Pitlochry, Perthshire.
Ten bungalows offer two property types – a two-bedroomed Moulin and a three-bedroomed Kincraig.
The homes are being built using a closed-panel timber frame system, rather than basic timber frames, to deliver super insulation and heated using an air source heat pump.
The air tightness of the exterior walls and roof means heat stays in the property, reducing heating bills.
Prices at Ballenlochan start at £249,000 with viewing by appointment and the showhome is open every Sunday from 12 noon to 4pm.
Article appeared in The Scotsman Property Supplement – Thursday 10th November 2016
What the market says and does.
Energy efficiency, eco-credentials and sustainability are all terms that appear frequently in house builder’s marketing materials these days. Most volume builders will boast about their “units” being energy efficient or having eco credentials, but invariably such claims fail to stand up to scrutiny when you scratch beneath the surface. An example of this is the increased use of Air Source Heat Pumps (ASHP’s) by some of the volume builders. Whilst they are to be congratulated for taking this step, it is rarely taken for the right reason (ie it is usually because there are not adequate gas supplies in an area to allow traditional boiler solutions!). Volume builders will also tend to use heat pumps but without investing in improved building fabric, limiting the commercial value of this technology to their customers, as will become apparent in this blog.
So how do Eskgrove differ from this?
Eskgrove start with a basic recognition that what they are creating is someone’s home. To Eskgrove, it isn’t simply a cold, inanimate “unit” or a commodity on an accountant’s spreadsheet. To Eskgrove, they are creating the places that their customers will spend the majority of rest of their lives. As such, they want it to be as comfortable, healthy, easy to maintain and operate and with as low a running cost as possible. Eskgrove actually do want customer’s homes to be sustainable.
The pragmatic approach to sustainability is to build homes in a way that requires less energy to run, rather than generate cheap energy on-site that you can afford to use more and more of. Sticking with the ASHP example, simply adding an ASHP to an existing house or just bolting one into an existing house design can be of a limited benefit. Having such mechanical plant working hard all the time because your house constantly demands more and more heat to maintain comfort, is a false economy. Rather, to maximise the benefit possible with use of an ASHP, the house itself has to be better constructed and specifically in a manner that avoids heat loss. So Eskgrove’s philosophy starts with the building fabric; ie what it is made from and how is it made.
So how are standard industry houses and Eskgrove houses built?
Timber frame is the dominant form of housebuilding in the northerly latitudes of world and Scotland is no exception in this regard. At its most basic, timber frame walls comprise timber studwork, fixed in place with sheets of plywood or, more usually, orientated strand board (OSB). The studs don’t tend to be particularly large and 38mm x 90mm is usually considered structurally adequate for two storey housing. Normally, these studs are combined into panels in a timber frame factory, with holes left for doors and windows to be fitted later, on site. When these skeletal panels have been erected on site, insulation is fitted, plasterboard is fitted, windows, doors and external finishes are fixed to the framing by a team of joiners, in-situ. The vast majority of timber frame housing is built in this way and is termed “open panel construction”.
Eskgrove Homes are one of only a few companies in the UK to have developed timber frame systems to another level, into what is termed “closed panel construction”. This methodology, prevalent in Germany, Sweden and Switzerland, sees the walls of each house virtually finished in the factory. By finished, we mean that in the factory, the insulation, external wall cladding, doors, windows, service conduits and internal plasterboard are all assembled with the studs into complete panels – hence the term “closed panel construction”. Additionally, insulation standards for housing have rightfully increased in the past decade. It tends to be the thickness of wall insulation now which determines the depth of timber studs, with 140mm being more widely used. Eskgrove Homes actually utilise 180mm of insulation and correspondingly have deeper timber studs to contain it.
By way of considering how the Eskgrove build method gives rise to better constructed, more energy efficient homes, as an example, we can consider how the windows and screens are installed.
In standard modern house building, with open panel construction, windows are never fitted to precisely sized openings; rather they are located as best possible, then jammed into place with plastic packers of varying thicknesses and screwed to the timber studs top, bottom and each side. Usually the gaps around the window frames will be filled with some form of expanding foam, to varying degrees of success. From a structural engineering perspective, this method of fixing “works” but from an energy efficiency standpoint, windows installed in this way create a weak point and a clear route for heat loss. Conversely, the windows and glazed screens installed in Eskgrove’s homes are precisely manufactured. Supplied by German manufacturer Klienhans, they are specifically engineered with profiles to fit precisely into the wall panels, in a way that avoids cold bridges or gaps and thereby limiting heat loss.
Allied to the highly engineered manufacture of the Klienhans windows and screens themselves, their fitting into the wall panels under factory conditions further improves the accuracy of the final product. To paint a comparison of the common alternative used by the volume builders with an Eskgrove Home, imagine the following scene:
“It is late October on a volume builder’s site in the Scottish Borders, it is bitterly cold, it is blowing a gale and in between sheeting rain, it is snowing. The “units” being worked on have to be ready for Christmas. There are half a dozen cold and wet joiners wearing oil skins and gloves, doing their best to fit windows, stuffing in plastic packers and banging in nails to hold it all in place; quickly. Contrast that with the warm, dry conditions in the Scotframe factory in Cumbernauld where “Mr and Mrs Jones” new Eskgrove home is having its windows carefully and precisely fitted into its wall panels, along with the insulation, external cladding and internal plasterboard. Their house arrives in the Borders the following week where, after a two day erection period, the internal trades will move in to complete the build process in a dry environment.”
Painted in those terms, it is not difficult to understand which method is going to offer better, more consistent results. This is not an example that you will immediately register when looking at glossy images in sales brochures or indeed viewing a showhome. But, it is a very clear and pertinent example of just how much an Eskgrove Home differs in its construction from the “units” currently being offered in today’s volume housing market.
So what about air tightness and its link to efficiency of your heat source?
Put in its simplest of terms, if you put heat into a box full of holes, some of that heat disappears out through those holes. If you want to keep that box at a constant warm temperature, you have to keep putting more and more heat into it, to compensate for that you are losing through the holes.
If your box is better made and has less holes in it, once you’ve heated it up, that’s it. After a while a small amount of that heat will of course leak out but it doesn’t take a big effort to replace it and get you back up to temperature.
Now replace “box” with “your home” and “heat” with “energy costs” and you understand the significance of the analogy. Sure, you could use a cheap or renewable energy source but these still have a cost. If your box is full of holes, you are spending more than you need to, and you are wasting energy; that’s the opposite of having a sustainable home.
Eskgrove can deliver houses to a range of air tightness, really depending on what the homeowner wants. Their first “right-size” home was built in the outskirts of Edinburgh for retired couple, Mr and Mrs Lamb. Their house was designed and built with exceptional air-tightness and balanced with mechanical ventilation that included a heat recovery system. Their heating and hot water are both generated using a modest Air Source Heat Pump. Coupled with underfloor heating throughout their home, the ASHP has a coefficient of efficiency that ranges from two to five, depending on the external temperature. In lay terms, this means that for every two to five units of energy you use, you only have to pay for one unit to generate them.
The result of that is a warm, comfortable, three bedroom home for the Lambs, and a monthly direct debit for electricity in the order of twenty pounds! So their Eskgrove home needs only a small amount of energy to run and even that energy is efficiently generated. That’s sustainability and that’s a real Eco-home.
Summing up
The factory manufacture; the precisely engineered components; the detailing for air-tightness; the ASHP; the under floor heating; the mechanical ventilation with heat recovery. These are all parts of an interwoven and interdependent system of creating better, more sustainable homes. Sure, you can pick one or two of these items and patch them into your “unit” designs and claim to have sustainable credentials. But scratch beneath the surface and you begin to understand that it is just a patch. When you’ve done that scratching, take a good look at what Eskgrove Homes are doing and you will understand the both the difference and the value of investing in one of their properties.
Grant Simpson – Director Eskgrove Homes
Now selling at Pitlochry, Cardrona, Loanhead – for more information call 0131 258 2708
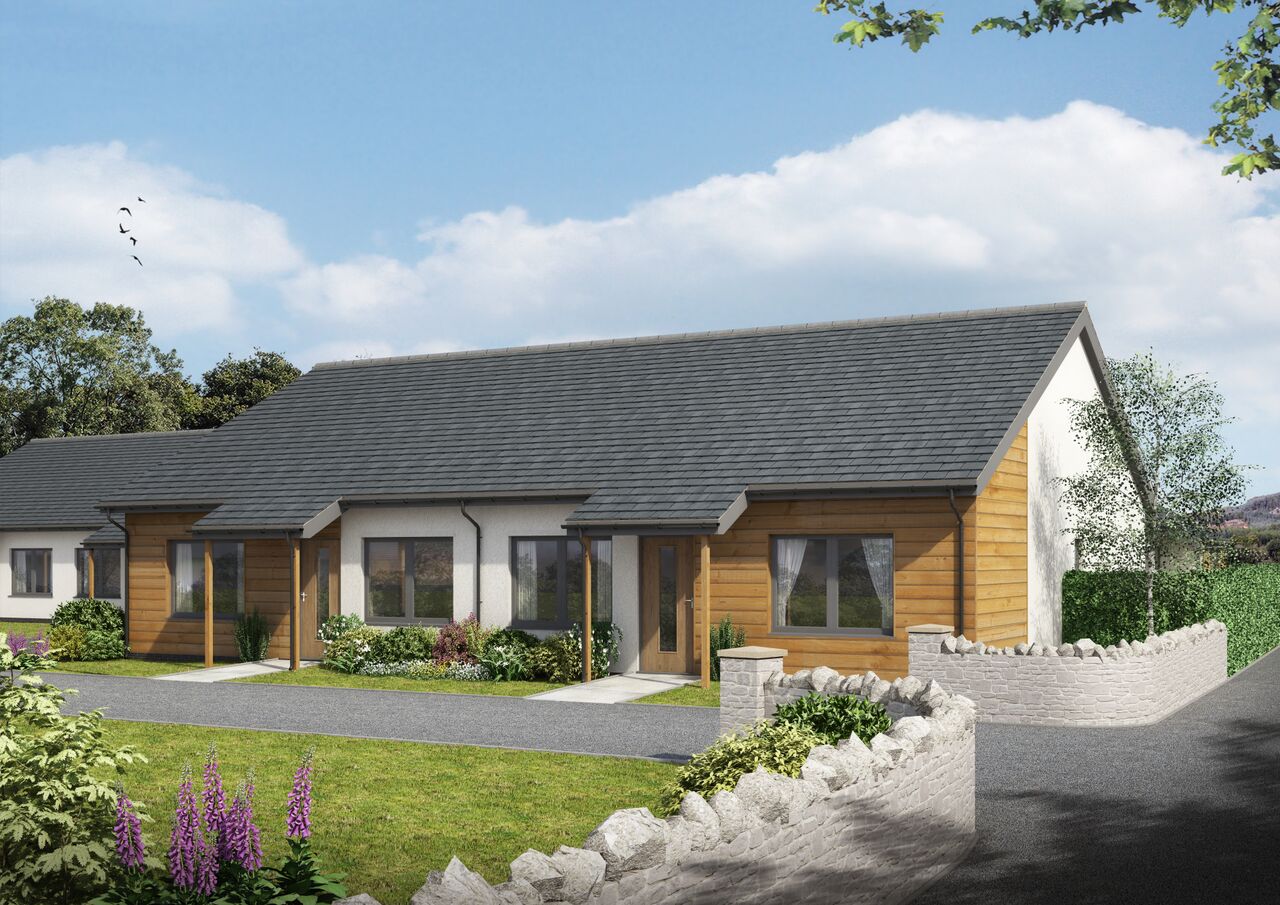
How appropriate that Eskgrove Homes should a launch their latest development in the middle of winter, when it is wet, windy and cold, and our thoughts are homing in to the prospect of even higher fuel bills.
For Eskgrove, one of Scotland’s younger house builders whose own foundations were laid back in 2008, have quickly become known for concentrating on highly engineered properties that are super insulated and energy efficient.
As a result, those settling into one of their new-build homes will find worries about high fuel bills vanishing into history.
This latest venture from Eskgrove is located at Ballenlochan in Pitlochry. It’s homes are all bungalows with 2 styles available. One is a 2 bedroom Moulin, the other a 3 bedroom Kincraig.
Colin Cumberland, managing director of Eskgrove Homes said: “Our vision is to create homes which give you better tomorrows. We don’t just want our home owners to buy a brand new home, only to find out in 10 years’ time the building technology used is antiquated or obsolete and their fuel bills are increasing each year. At Eskgove we build homes not just for today, but also for tomorrow.”
Already reactions to this new approach has attracted a very positive reaction from potential purchasers. Mr Cumberland added “This is our first development in Perthshire and we’re thrilled by the response we’ve had. Our style and method of build is truly unique and a change from the standard new build. It’s such a pleasure to have our customers delighted and enthusiastic about their purchase of an Eskgrove home”.
What makes these homes so different to more conventional new build properties is the fact each one is built using a closed panel timber frame system rather than basic timber frames.
These system are structurally and thermally engineered to Eskgrove’s standards and requirements, ensuring excellent thermal performance.
The wall panels are made in Scotland and arrive at the building site complete with external cladding, insulations and plasterboard, as well as having doors and windows already fitted.
“All materials are very carefully sourced and combinded with the precision of their assembly under factory conditions, the result is more accurately built homes than offered by tradtional means”. explained the builders.
Adding to the efficiency of these homes is the fact they are heated by means of an air source heat pump to ensure it runs efficiently. Thanks to the extra insulations and air tightness of the exterior walls and roof, the heat remains within the building, another aspect that helps keep those fuel bills as low as possible.
Another plus point is the fact the extra insulations is a feature of the internal partitions, so ensuring all rooms can be enjoyed in peace and quiet.
But it is not only the structure of Eskgrove’s homes that makes them different from more conventional properties. The design of these houses add to their appeal.
Exterior features include clay roof tiles, proprietary render and natural timber cladding. Internally ceiling heights of at least 2.7 metres add to the spaciousness of the accommodation, which includes the living room, dining area, sun area and kitchen, with the bedrooms and bathrooms also designed to be as spacious as possible.
Overall space within the 2 bedroom bungalows amount to 934 square feet, with the 3 bedroom bungalows having 974 square feet of living space.
All ten of the bungalows at Ballenlochan have private gardens plus private parking. Prices for homes at Ballenlochan start at £239,000.
Written by Heather Rose from the Express (Friday 18th December 2015)
https://eskgrove.co.uk/keep-cosy-in-state-of-the-art-style-reports-the-daily-express/